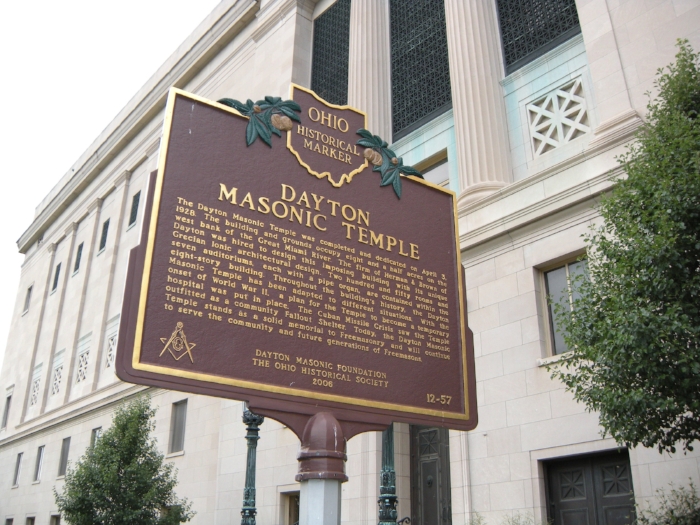History
The Dayton Masonic Center, formerly known as the Dayton Masonic Temple, is a significant building in Dayton, Ohio. It was built by a Masonic Temple Association formed from 14 Masonic groups. The building was completed over a 2-year, 9-month period by 450 workers, a majority of whom were Masonic Brethren, about which it was said: "Without thought of honor or gain, these men gave unstintingly of their time, abilities and means, sparing neither themselves nor their personal interests to advance this building project to its happy fulfillment."
The building is 265 feet (81 m) long by 190 feet (58 m) wide by 80 feet (24 m) high, and encloses 5,000,000 cubic feet (140,000 m3). It is constructed of steel, cement, and stone, including 55,000 cubic feet (1,600 m3) of Bedford stone and 15,000 cubic feet (420 m3) hard limestone and marble from Vermont, Alabama and Tennessee (marble used for interior floors, wainscotings, partitions and stairways).
The center is a contributing property in the Steele's Hill-Grafton Hill Historic District, a historic district that was added to the National Register of Historic Places in 1986. The building is also included in a locally designated historic district. They Dayton Masonic Center is a proud supporter of the Grafton Hill Historic District. Learn more about his Historic area and its neighbors at Grafton Hill Historic District.
The Dayton Masonic Center is located north of the Great Miami River, across the Monument Street bridge and next to the Dayton Art Institute. It is convenient to both North and South bound Interstate 75 (directions).
The location where the Dayton Masonic Center now stands was referred to as the Stoddard property. Until a few years ago this building was the Dayton Masonic Temple. In keeping with current standards and social mores, it was renamed. The Stoddard property was purchased by Dayton Consistory, and given to the fourteen then existing Masonic bodies. Ground breaking for the new building began July 20, 1925. The Masonic Temple Association was chartered to manage financing and representation for the fourteen Masonic bodies. A building committee was appointed May 2, 1923.
Quoting from a book produced for the 75th anniversary celebration: Without thought of honor or gain, these men gave unstintingly o f their time, abilities and means, sparing neither themselves nor their personal interests to advance this building project to its happy fulfillment.
Construction & Cost
Original construction cost of the Temple was approximately two and one half million dollars. Duplication of the building today is conservatively estimated at thirty million dollars. It is doubtful if the Temple could be duplicated today in view of the fact that many materials used in the original construction of the Temple are now quite scarce, if available at all. In recent years additional land has been acquired adjacent to the Temple, a portion of which has been converted into a parking area that accommodates approximately two hundred fifty automobiles. The balance of the surrounding area is beautifully landscaped, adding natural beauty to the entire complex.
Virtual Tours
Interesting Facts
Timetable: Groundbreaking: July 20, 1925
Cornerstone laid: May 19, 1926
Building open: April 1, 1928
Construction time: Two years, nine months
Number of workers: 450, a majority of whom were Masonic Brethren
Cost: $2.5 million in 1926
Today’s Cost: Over $40 million
Style of Architecture: Grecian
Size of Lot: Approximately 8 1/2 acres
Dimensions of Building: 265 feet long by 190 feet wide by 80 feet high, equivalent to an 8-story building in height!
Cubic Space: 5 million cubic feet
Steel: 1,700 tons Cement: 85,000 bags
Sand: 6,540 tons Gravel: 13,500 tons
Stone: 55,000 cubic feet Bedford stone and 15,000 cubic feet hard limestone
Marble: 20 train carloads of Vermont, Alabama and Tennessee marble used for interior floors, wainscotings, partitions and stairways
Lime: 350 tons
Plaster: 1,200 tons
Wire: 500,000 feet
Brick: 2 million bricks
Carpet: 5,000 yards
Partition Tile: 1,600 tons


